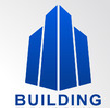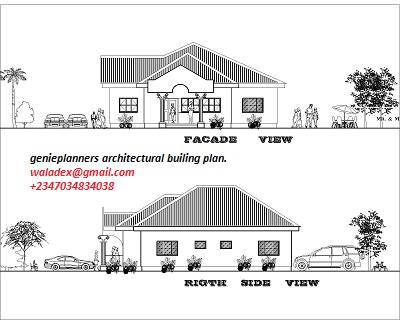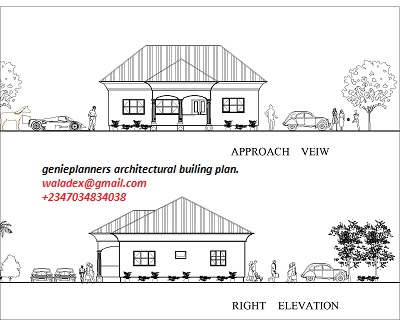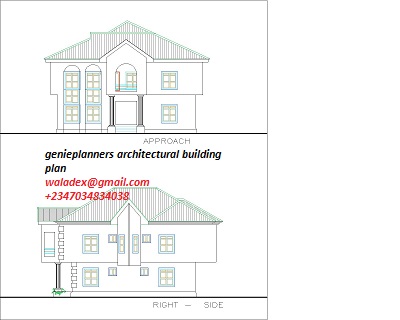Good air cross ventilation on every rooms and lounge,
Each room with lavatory,
Living room with family lounge,
Dinning,laundry,kitchen.
You can order for our full Architectural drawing of this building which comprise of
genieplanners@gmail.com ,we deliver via PDF format to mail address or home documents delivery( transport charges may applied).
- Floor Plan with stated unit dimension.
- Full Building Elevations(4) views
- Roof Plan
- Sanitary details
- Section with stated unit dimension
- 3D modeling if requested (extra charge applied)























0 comments:
Post a Comment