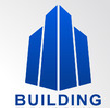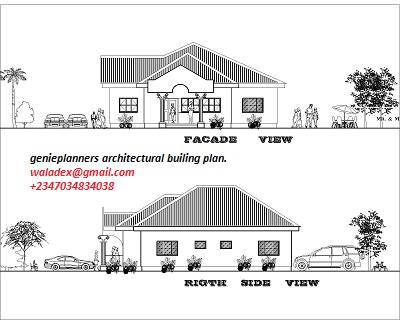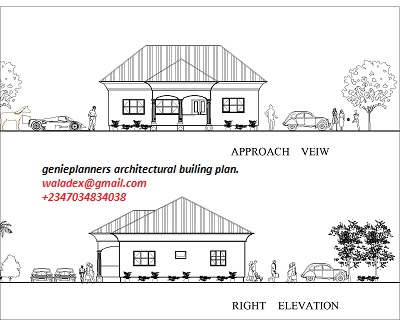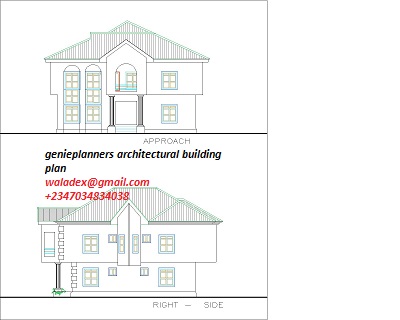About this Plan
Architecture aesthetics detailing on design, A terrace has with entrance porch and car porch on approach view - wonderful features! The opening door leads to anti room, from the dining room to the kitchen, the room or study are both close by. Charming window seats can be found on the landing and in bedrooms 2 and 3. A sumptuous master suite with a romantic corner fireplace. one sinks, a big soaking tub and large walk-in closet are all part of the master bathroom. For convenience. An amazing family room and anti room with bar plus storage and an extra toilet and bath.
You can order for our full Architectural drawing of this building which comprise of
genieplanners@gmail.com ,we deliver via PDF format to mail address or home documents delivery( transport charges may applied).
- Floor Plan with First floor construction with stated unit dimension.
- Full Building Elevations(4) views
- Roof Plan
- Sanitary details
- Section with stated unit dimension
- 3D modeling if requested (extra charge applied)













































